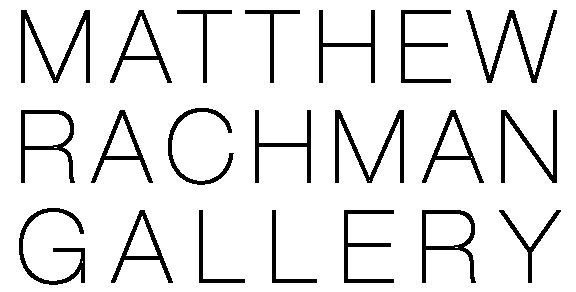CROWN HALL: E-2
CROWN HALL: E-2
$750.00
Drawing E-2: Basement Floor Plan
Crown Hall, New Technological Center at Illinois Institute of Technology, 34th + State St, Chicago
1954
Ludwig Mies van der Rohe
14" l x 10 ¼" h
working blueprint from the office of Mies van der Rohe, Chicago
framed in maple: $950
custom framing available

